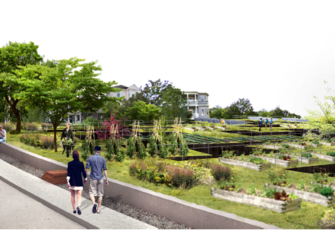Parker/Terrace
Neighborhood
Councilor
Units Total
Income-Restricted Units
Property Size
Project Goals
Parker Terrace is a unique 3 story mixed-use development to be built into a hillside on multiple city vacant parcels on Parker and Terrace Streets in Mission Hill. The developer designation is the result of a lengthy community process to define development, design, and sustainability goals . The 100% rental development offers 60 units of which 12 are affordable. Community supported features include art elements, an improved and enlarged community garden, Energy Positive housing (a photovoltaic panel field will help create more electricity from the sun than what will be used in the homes); sustainable development features, full remediation of a contaminated site and underground parking on Terrace St. The project was delayed for 2 years due to an abutter appeal of the Zoning Board of Appeals decision. The appeal was dismissed by the court in 2017 and Sebastian Mariscal, the designated developer, has focused his and his team's attention to achieving a spring construction start.
Developer: Sebastian Mariscal Studios
Structural Engineering: Foley Buhl Roberts & Associates, Inc.
MEP Design: Air Water Energy Engineers, Inc.
Civil Engineering: EBI Consulting
Environmental + Geotechnical Engineering: Design Consultants, Inc.
Timeline
Spring 2018
Community Feedback
We’re meeting with community members to gather feedback on plans for the site.
Spring 2013
Developer Selection
We’ll release a Request for Proposals and select a developer for this site.
Mar 18, 2013
Request for Proposals (RFP) Opened for Bidding
Fall 2013
City Planning
This project is going through a zoning review with the Boston Planning and Development Agency (BPDA). Then we’ll work with the Developer on funding, design, and compliance.
Feb 03 2021
Under Construction
Construction is underway. For further information on road closures and parking impact, contact the Project Manager.
Project Complete
This project is ready for use.


